
It is a solution offered by the Kofinas company to cover quickly and easily any of your needs related to:
Containers consist of stainless steel frame and panel walls with polyurethane insulation. The floor can be either metal or laminate.
All container builds have electrical and plumbing pre-installation, wherever it needs.
Solutions are also offered air conditioning, solutions for multi-kitchen integration, and coloring elements of the construction.
The use of containers has grown in popularity in recent years due to their inherent power. As an option they are more environmentally friendly than traditional building materials, i.e. brick and cement.

Some of the advantages of containers are:
Strength and endurance
Containers are in many ways an ideal building material. They are designed to carry heavy loads and be stacked in tall columns. They are also intended to withstand harsh environments such as extreme weather conditions and intense stress. Due to their high strength, the containers can be used for safe storage.
Modular design
Containers with the same dimensions (width, height and length) are modular elements that can be combined into larger structures. This simplifies construction planning, scheduling and transportation. Since they are already designed to be combined, with the main goal of easy transport, the structural constructions are completed by simply placing the containers in the position we want them. Due to the modular design of the containers, further expansion of the structure is as easy as simply placing more containers. They can be stacked in up to 12 rows when empty.
Reduced expense
The cost of a container is significantly lower than the cost of a conventional brick and cement equivalent construction. In addition, they are sold ready-to-use, reducing the overall cost even further, since no workers are required on site to complete the construction.
No foundation
The containers are designed to rest on their four corners, so no special foundation is required for their placement. The four corners of the roof are also very strong, as they are intended to possibly support other rows of containers.
There are many design suggestions, but these constructions are fully customizable and anyone interested is able to implement them any idea he has and make the container box that will cover any need!

Containers are in many ways an ideal building because they are strong, durable, stackable, adaptable, mobile, modular and economical. The simplicity of construction and the speed of acquisition often make it a one-way street to meet many needs.
For more information about the containers and to see samples of the construction, you can contact our company by phone or visit our showroom in Agia Paraskevi, Attica.

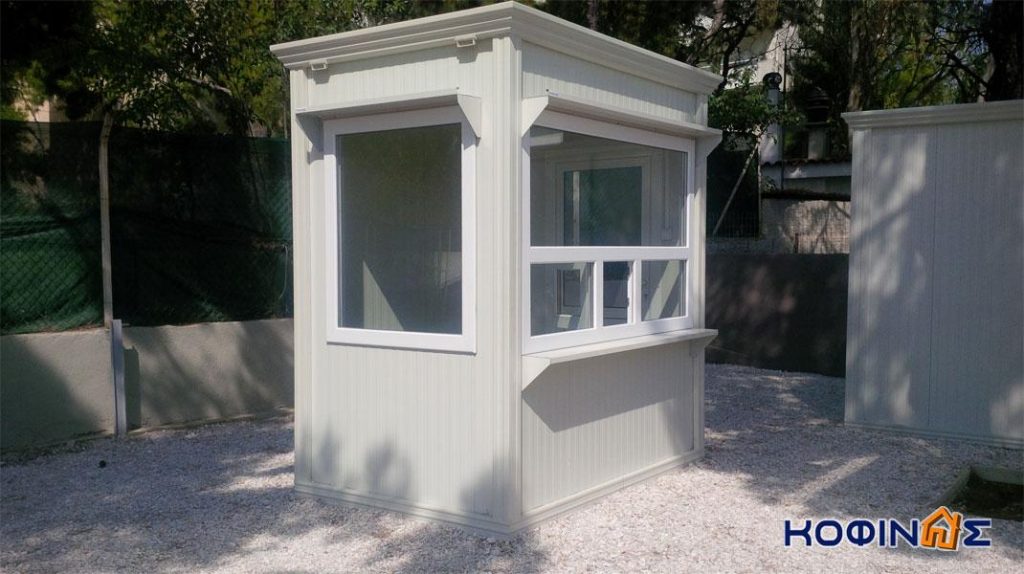
The construction of container boxes is simple and at the same time very powerful and practical.
Each container can either come from our company's rich catalog of designs, or be a completely personalized construction according to the requirements of each customer.
In case someone wants to make his own container, the procedure to follow is extremely simple and one of our company's engineers can in any case help him in his choices.

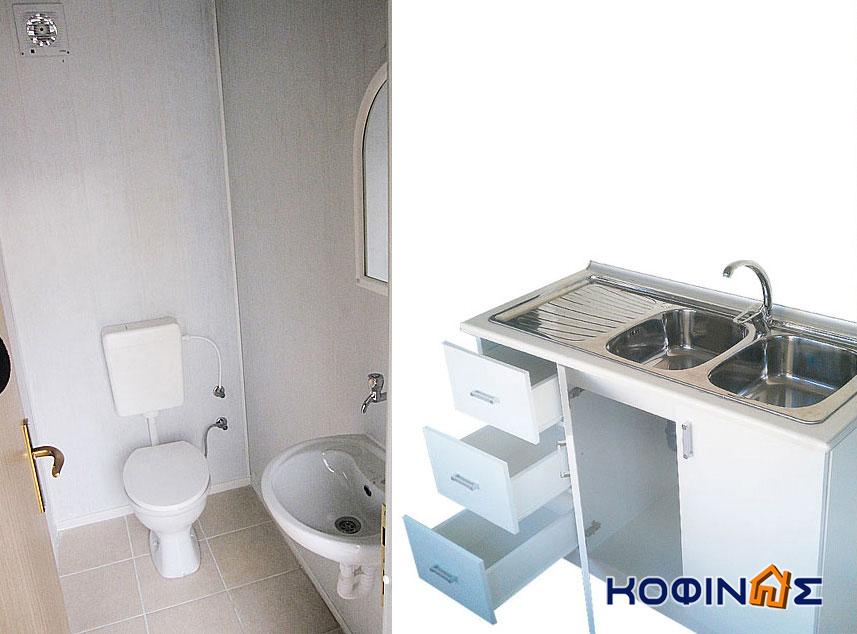
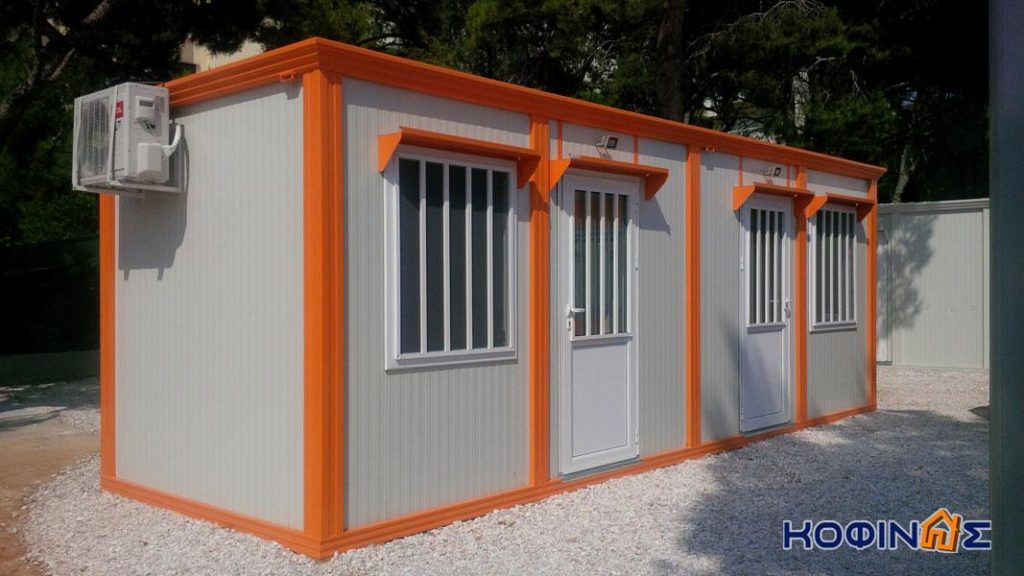
First, it should be selected size in order to serve the needs that exist. The dimensions are chosen by the customer freely. The width of the container can reach up to 3 meters, while the length can reach up to 8 meters. The standard height of the container is 2.5 meters with a maximum of 3 meters. Each container can have separations with the layout that each customer wants, so as to offer more than one space.
Next, they should be selected openings of the construction, i.e. their size and the sides on which they will be placed. The frames of the containers are made of material High resistance and excellent insulation PVC. There are several options for window openings:
– opening, with or without tilting
– “box” type
– blinds (with panels)
– with or without sieve
– with or without railing
– with smoked glass or with normal
For doors there is also the choice of glass or panels, as well as the possibility of combining (“half – half”).
All frames have them dimensions desired by the customer, without limitation to their size and type.
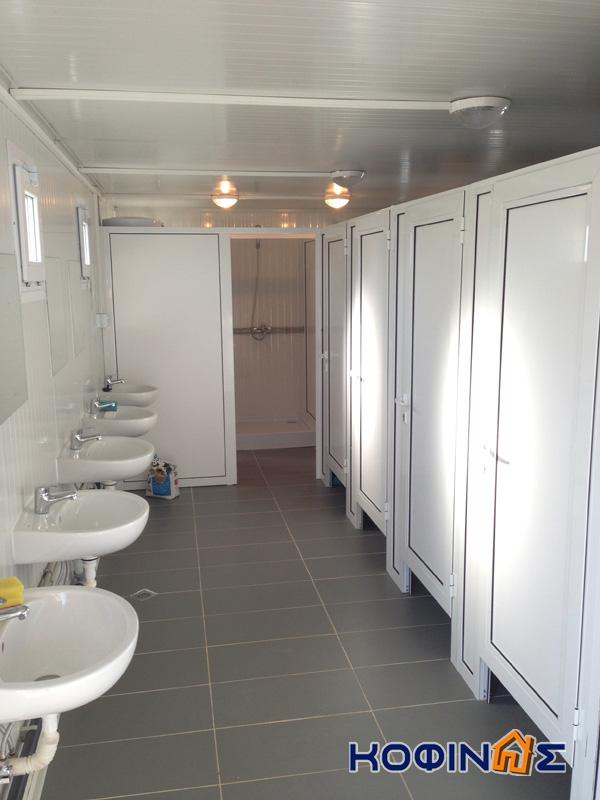
Then, the customer can choose the additional equipment, which includes:
a) the electrical installation (lighting points, switches, plugs)
b) the installation of a bathroom with the required individual parts (washbasin, shower, etc.)
c) the kitchen installation
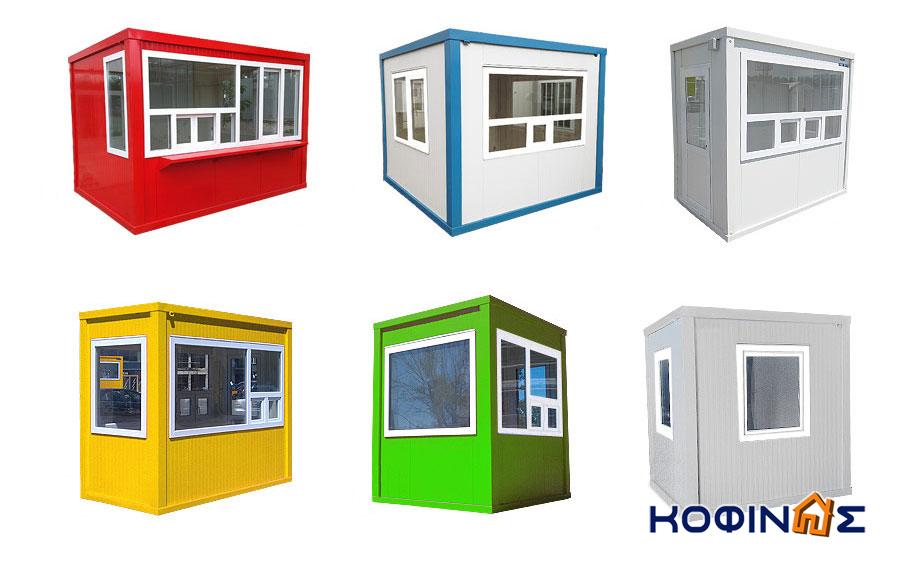
The floor of the container can be either laminate, metal or a combination of these two materials. The bathrooms are tiled.
There is also the possibility coloring part of the container or the whole.

